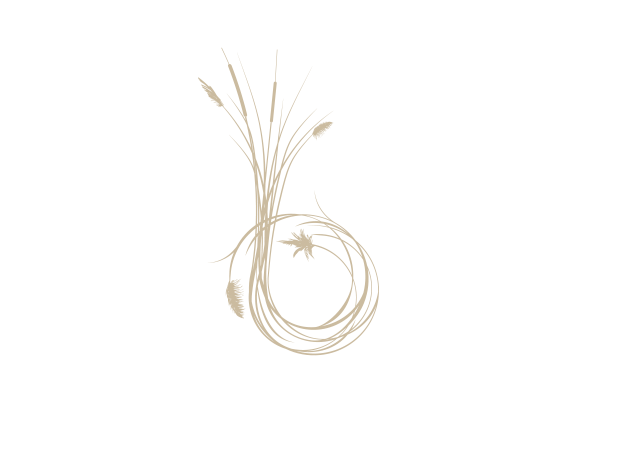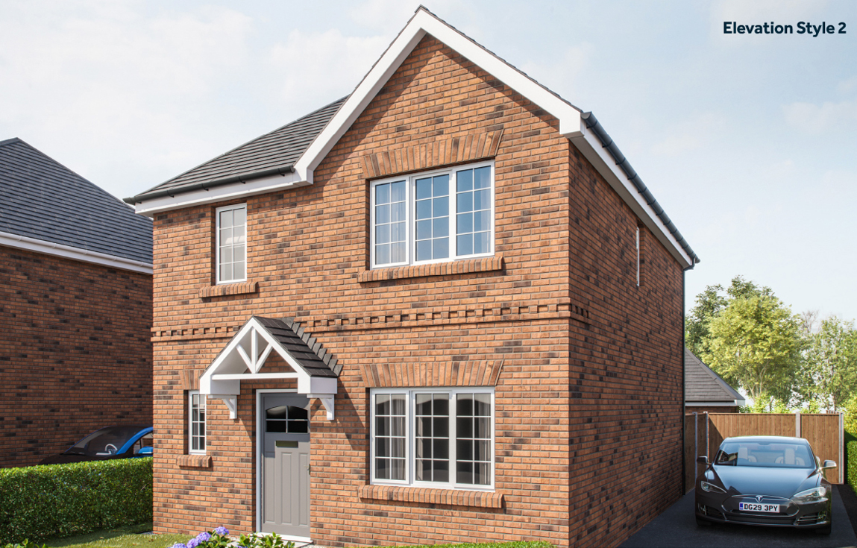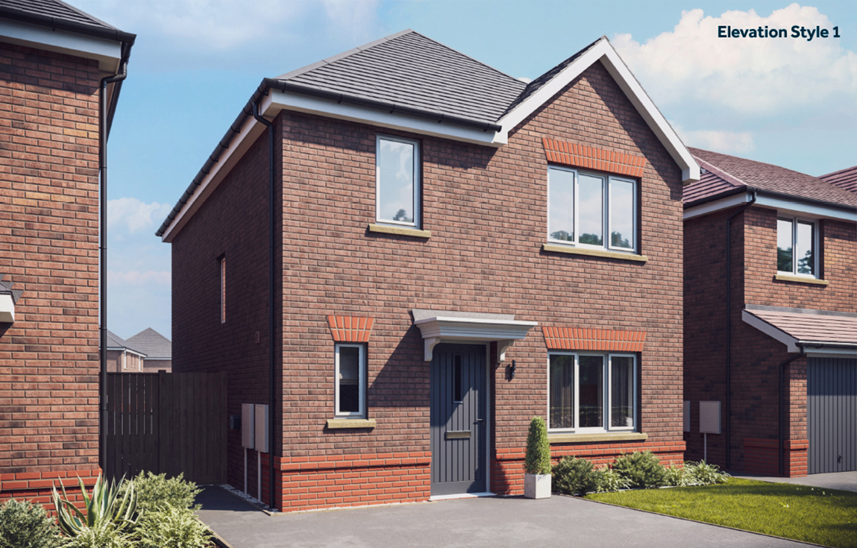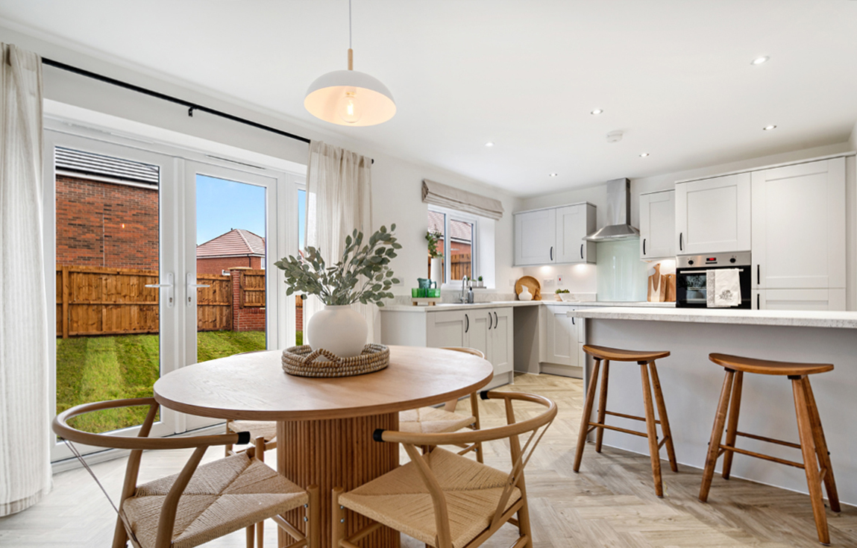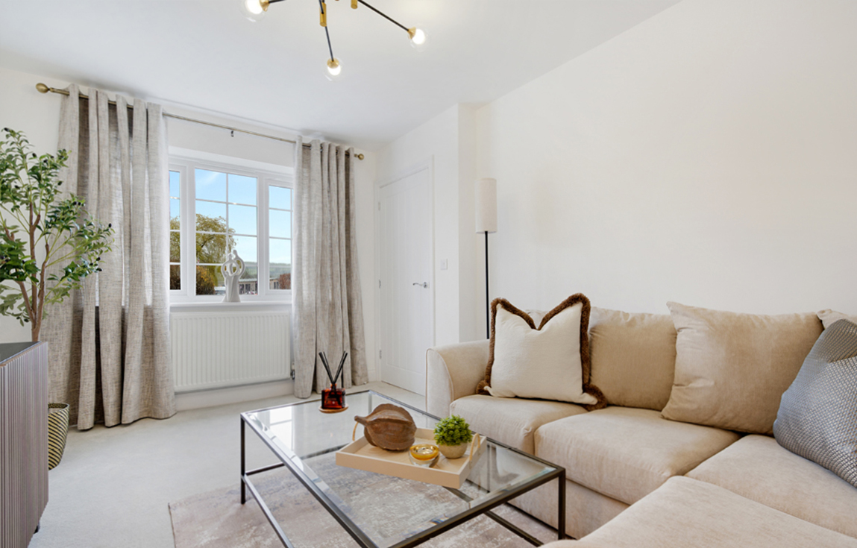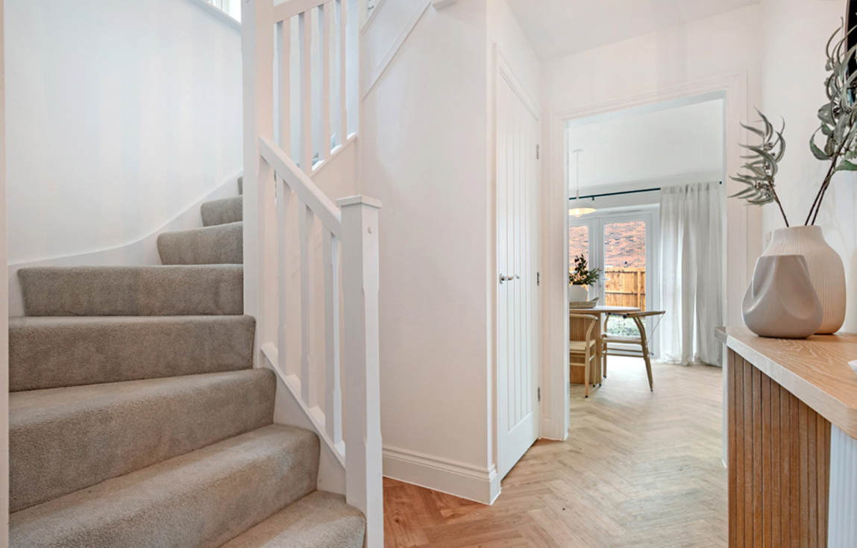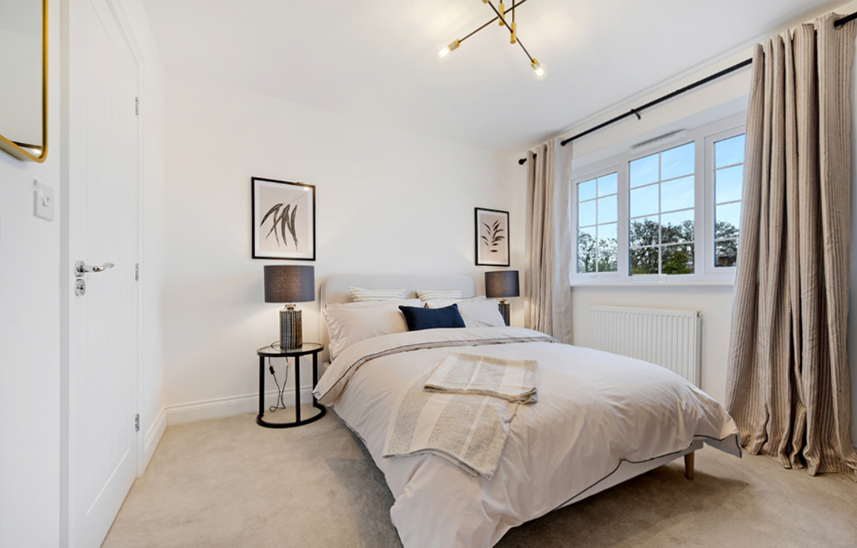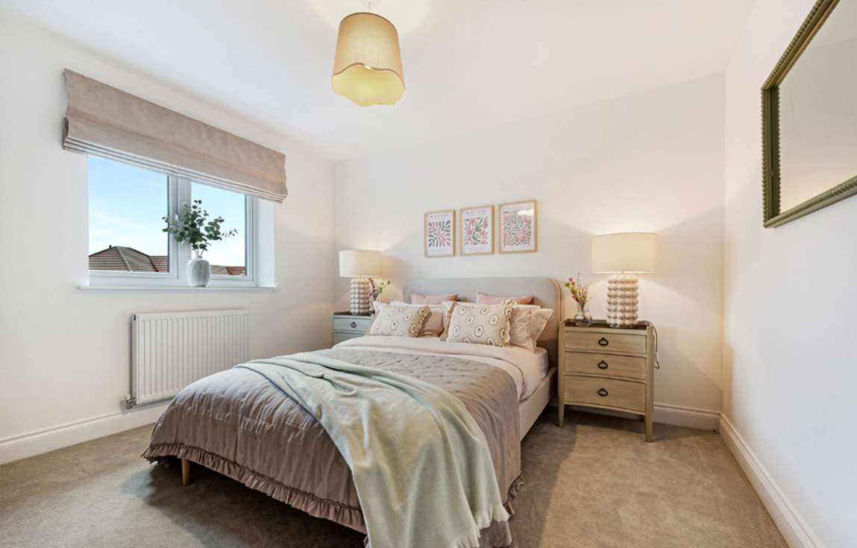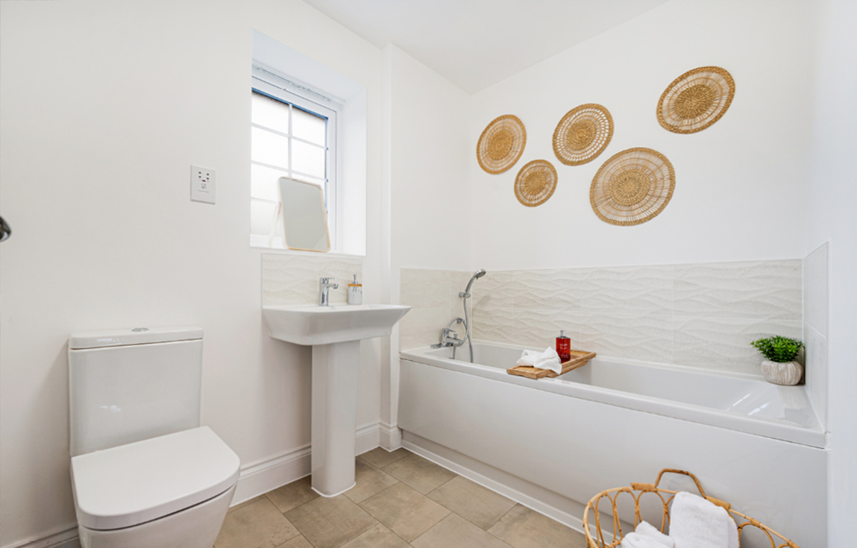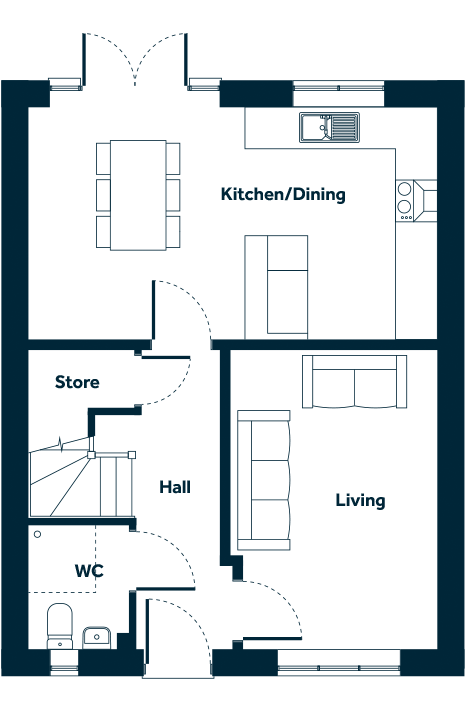
| Ground Floor | m | ft |
|---|---|---|
| Living | 4.30m x 2.97m | 14’1” x 9’9” |
| Kitchen / Dining | 5.87m x 3.39m | 19’4” x 11’1” |
| WC | 1.78m x 1.45m | 5’10” x 4’9” |
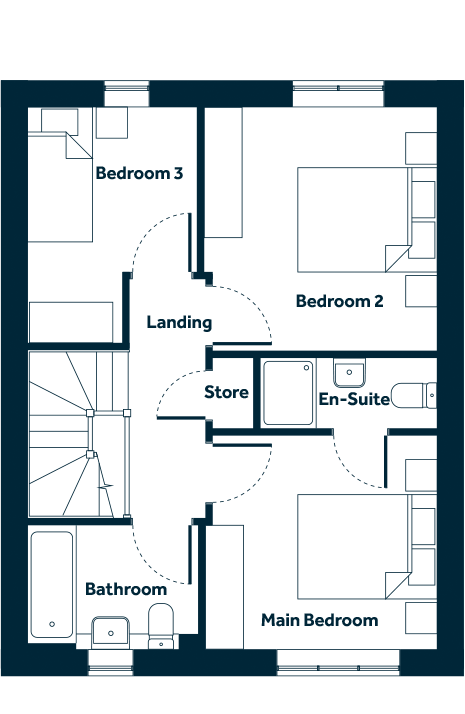
| First Floor | m | ft |
|---|---|---|
| Main Bedroom | 3.32m x 3.07m | 10’11” x 10’1” |
| Bedroom 2 | 3.50m x 3.35m | 11’6” x 11’0” |
| Bedroom 3 | 3.40m x 2.43m | 11’2” x 8’0” |
| Bathroom | 2.45m x 1.78m | 8’0” x 5’10” |
NOTE: Customers should note images (CGIs) are for illustrative purposes only. All room dimensions are approximate and furniture layout is for illustrative purposes. Homes may be ‘handed’ (mirror image) versions of illustrations, and could be detached, semi-detached or terraced. Material and specifications will vary from site to site and plot to plot, including rendering and roof colours. Detailed plans and specifications for each plot is available to view at our sales centre during working hours. Please consult with your Sales Executive to make your own enquiries to check individual property details and specifications before making a reservation.




Mortgage repayment calculator

Croston
ELEVATION STYLE 1:
Plots 24 & 26
ELEVATION STYLE 2:
Plot 45
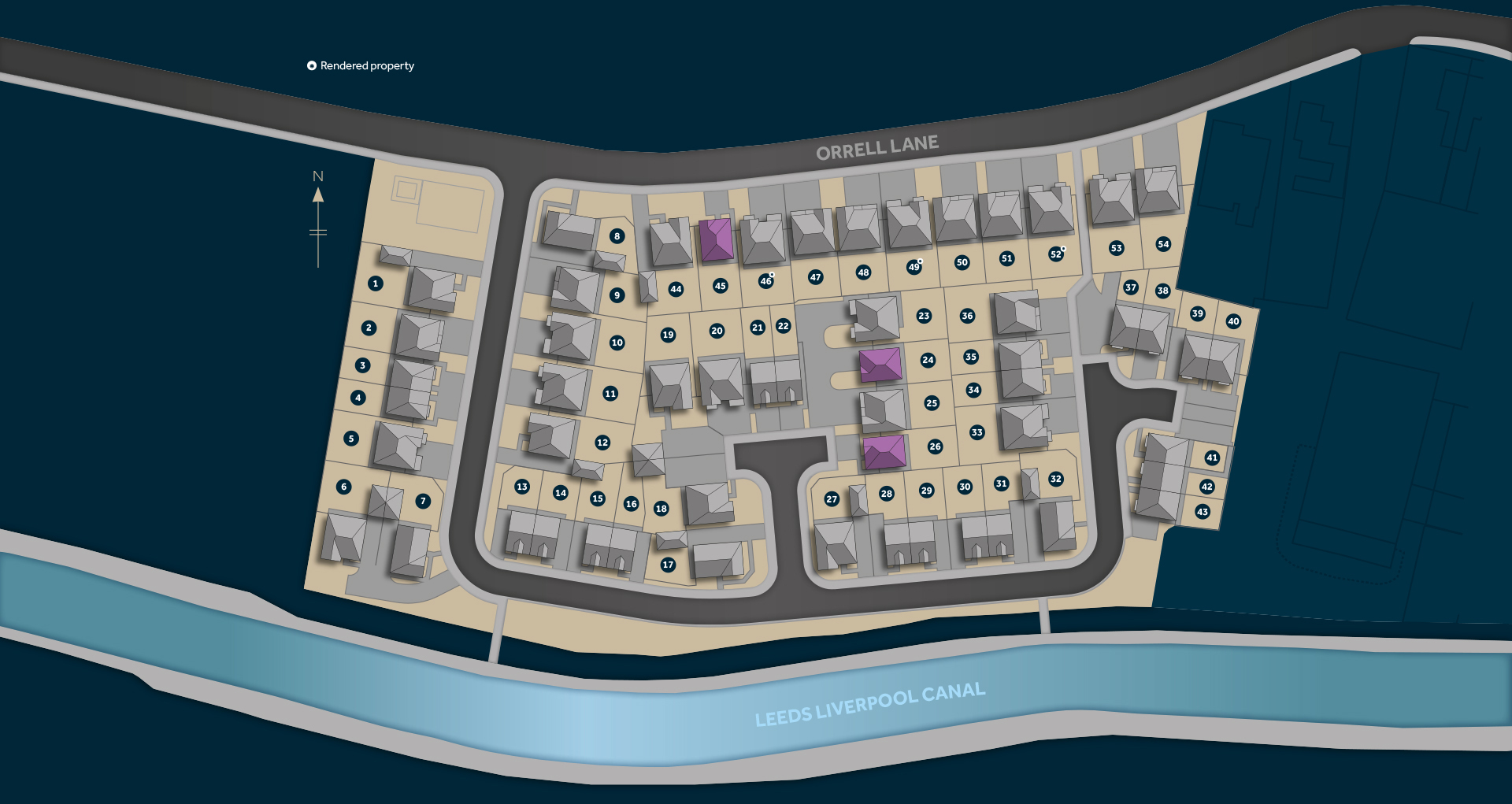
Discover Bridgemere
Visit the development at:
Bridgemere,
Orrell Lane,
Burscough,
Ormskirk L40 0SJ
Call:
01704
468400

