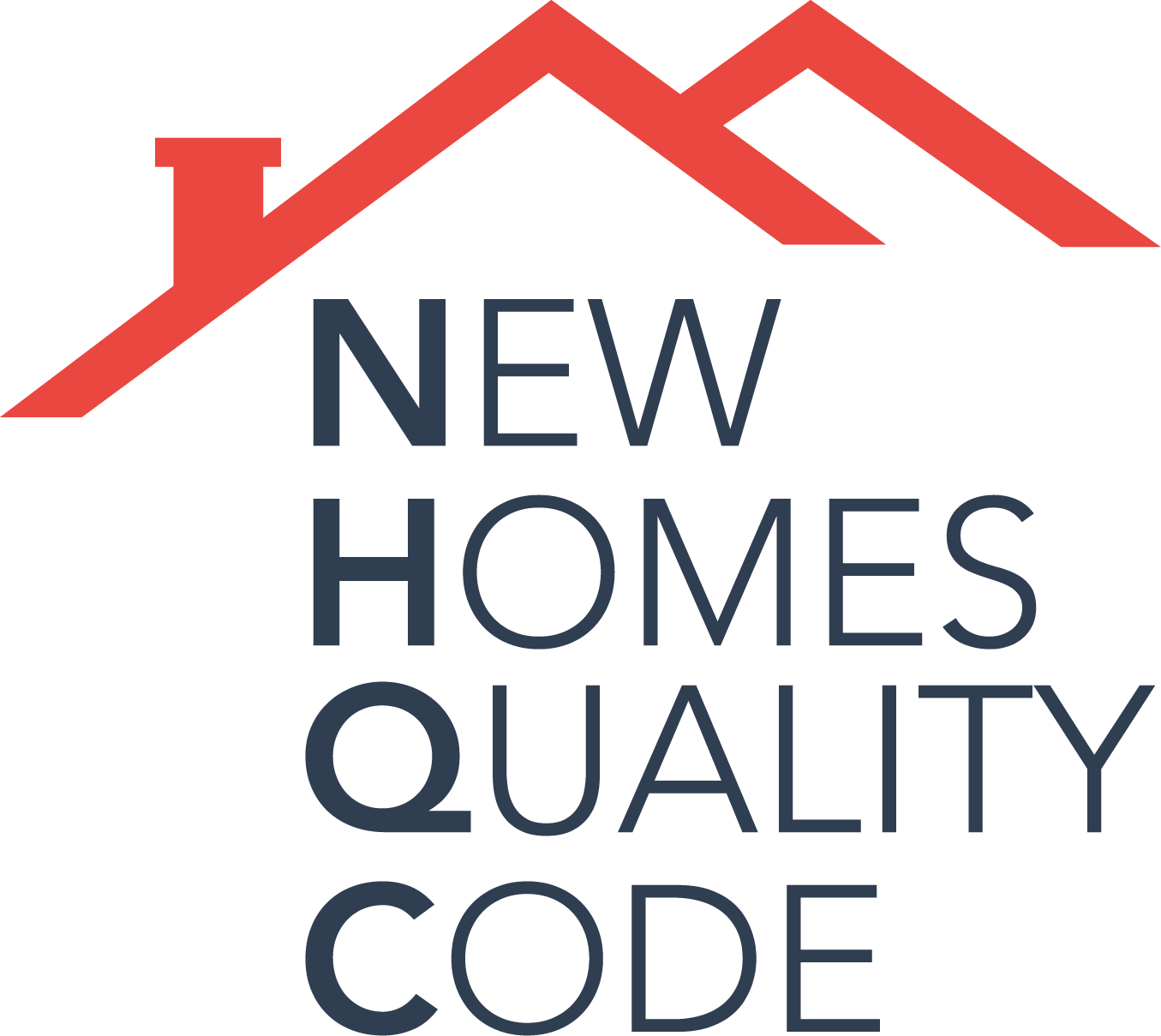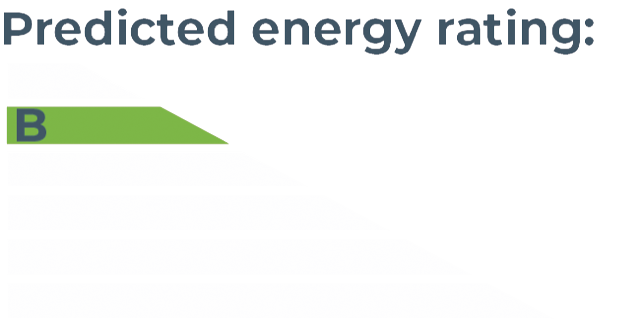
Call us today
0151 391 3746
The Cleveley
4 bedroom detached house with integrated garage
114m2 1,227sq ft
From £415,000
Plot 95 & 96 now released
Click here to enquire today

| Ground Floor | m | ft |
|---|---|---|
| Living | 4.65m x 2.95m | 15’3” x 9’8” |
| Kitchen / Dining | 5.98m x 3.03m | 19’7” x 9’11” |
| Utility | 3.03m x 1.82m | 9’11” x 6’0” |
| WC | 1.53m x 0.98m | 5’0” x 3’3” |

| First Floor | m | ft |
|---|---|---|
| Main bedroom | 4.71m x 2.95m | 15’5” x 9’8” |
| Bedroom 2 | 3.74m x 2.66m | 12’3” x 8’9” |
| Bedroom 3 | 3.72m x 2.66m | 12’2” x 8’9” |
| Bedroom 4 | 3.66m x 2.98m | 12’0” x 9’9” |
| Bathroom | 2.6m x 2.06m | 8’6” x 6’9” |
NOTE: Customers should note images (CGIs) and virtual tours are for illustrative purposes only. All room dimensions are approximate and furniture layout is for illustrative purposes. Homes may be ‘handed’ (mirror image) versions of illustrations, and could be detached, semi-detached or terraced. Material, floor plans and specifications will vary from site to site and plot to plot, including rendering and roof colours. Detailed plans and specifications for each plot is available to view at our sales centre during working hours. Please consult with your Sales Executive to make your own enquiries to check individual property details and specifications before making a reservation.
Mortgage repayment calculator

Discover Abbey Vale
Located at:
Abbey Vale ,
South Lane,
Widnes,
WA8 3UB
Now selling from:
Bridgemere,
Orrell Lane,
Burscough,
Ormskirk L40 0SJ
Call:
0151
391 3746
Or send our sales advisor a message:











